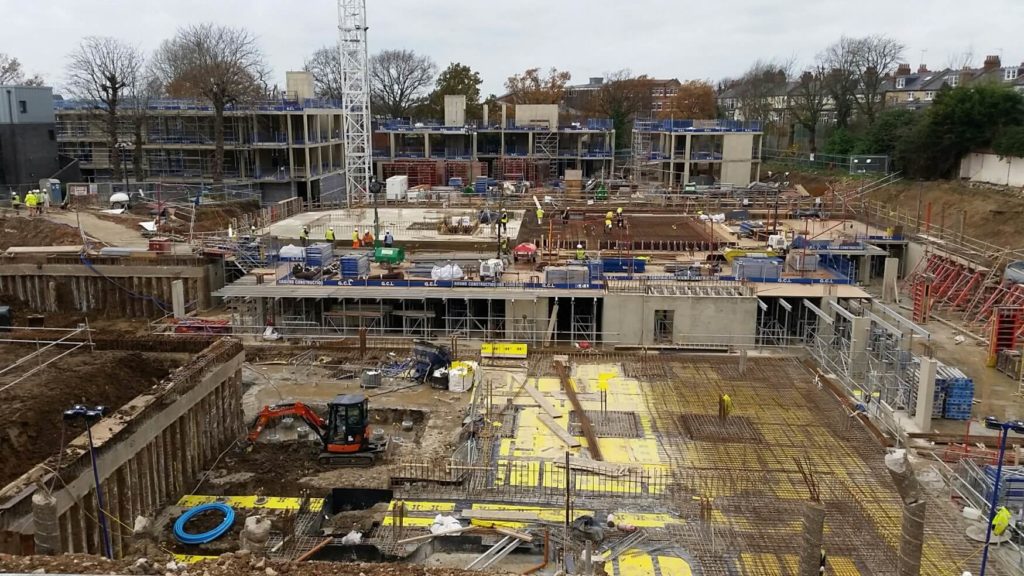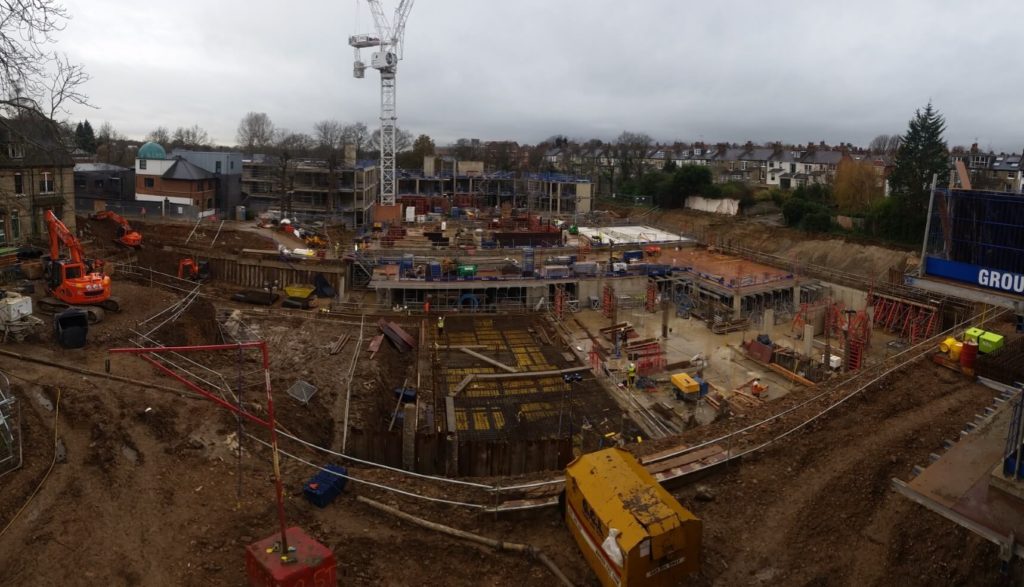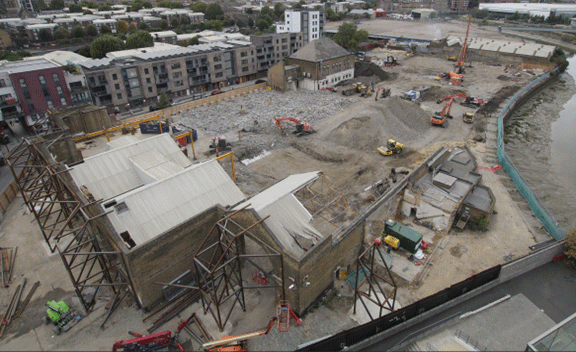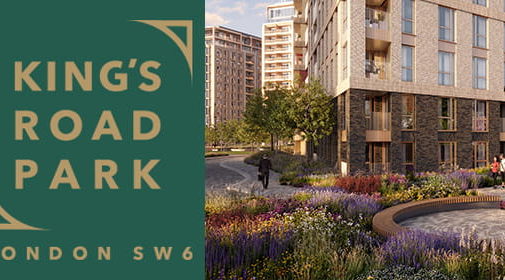< All projects
St Lukes


Description
With just under 6 acres of a site, the project consists of a 3600m2 basement and transfer slab, on top of which 4 no. 4 storey RC frame blocks, and approx. 550lm earth retaining walls are located.
Surrounding these are a further 5 no. 3 storey RC frame blocks, 4 no. 2 storey RC frame blocks, and ground beams for 6 no. town houses
Works to 3 existing listed buildings include underpinning and construction of new lightwells.
There is an 11 metre difference in ground level from one end of site to the other.
Construction Features
- 3600m2 single sided wall waterproof basement
- 13 no. concrete frames 2, 3, and 4 storey (averaging 350m2 per floor)
- Earth retaining walls throughout
- 4 no. attenuation tanks with capacity over 700m3
- Rainwater harvesting system
Innovation
- Extensive Temporary works consisting of 45lm kingpost retaining walls to support existing neighbouring walls, gardens, and trees during a 5 m deep excavation
- Waterproof concrete used throughout the entire basement carpark, also in 5 separate blocks where basements / light wells / earth retaining frames were constructed
- Removal of over 50,000m3 of inert material to accommodate basement carpark, attenuation tanks, and groundworks designs.
- Combined CETCO and PUDLO waterproofing systems to ensure two separate waterproof guarantees for underground works to houses
- Major logistical coordination so as not to disrupt three neighbouring schools during drop off and collection times.



