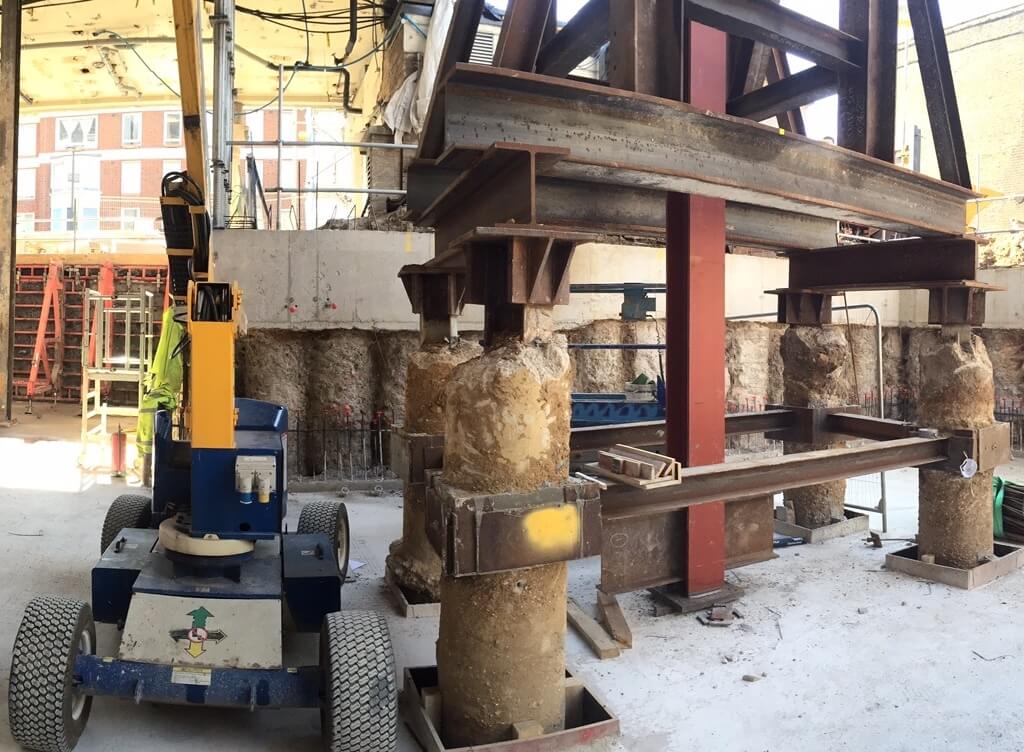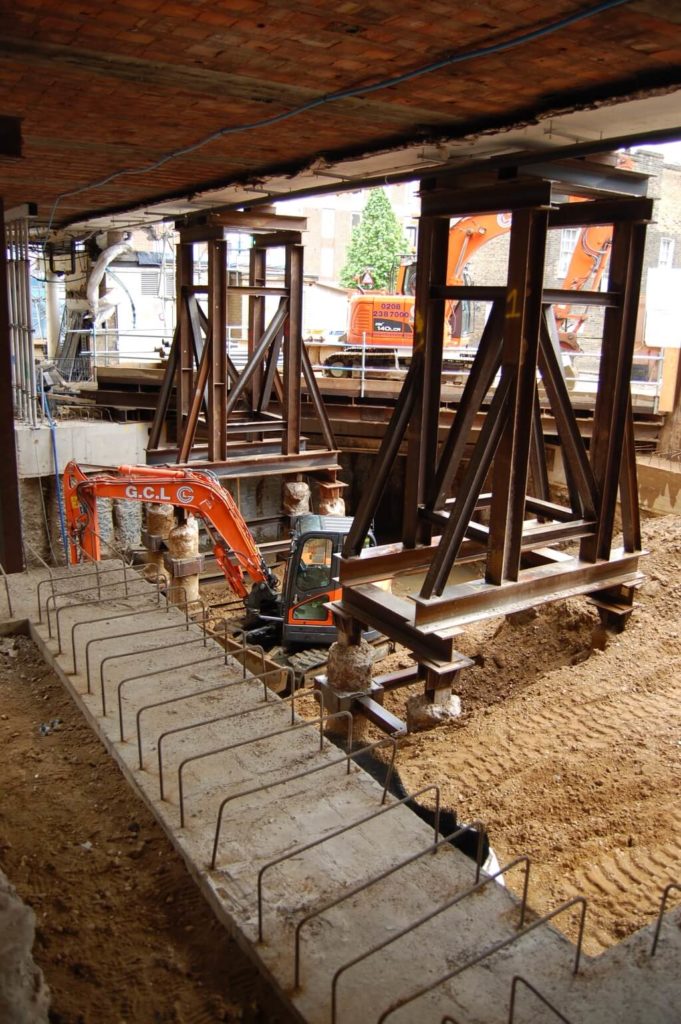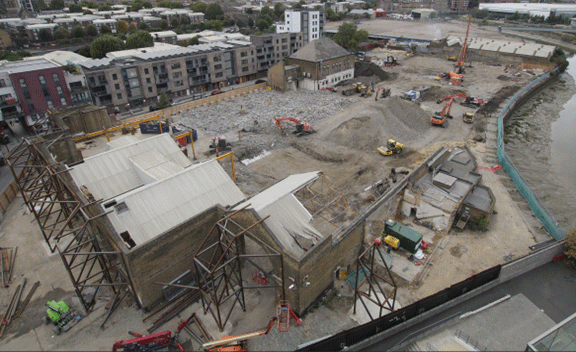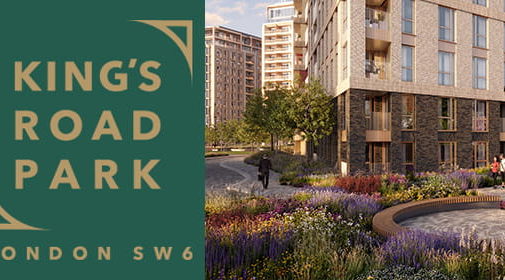< All projects
Hercules House


Description
The project involved a structural alteration to an existing 9 storey concrete frame constructing 2 new basements under the existing building footprint, a new 14 storey core in place of the original one and the extension of the overall building footprint with new foundations.
Nearly every aspect of the project required thorough planning and complex temporary works to suit the clients requirements.
As the works were adjacent to a national rail (just by Waterloo station), this required a clear understanding of Network Rail’s daily needs.
Construction Features
- Extension of the overall building footprint with RC foundations
- Construction of new 2no RC basement
- New RC core from basement to level 14 (5no floors higher than existing RC frame)
Innovation
- As we were constructing new basement to an existing building a specialist restricted height mini piling rig was sought out for the bearing and continuous piles.
- Vast amount of in house temporary works designs were required in almost every aspect of the basement construction including plunge piles & temporary steel frame (for column and pad removal), capping beam bracing & gantry (for bulk excavation), formwork to 5m+ high one-sided walls, sheet piling & bracing to deep drainage etc
- In the construction of the new core high quality precast concrete twinwalls were designed and formed off site by a GCL subcontractor to assist in accelerating floor to floor completion dates to compensate for client delays.
- Assistance with design, planning, and constructability during pre-contract stage.
- In-house design of cyclical falsework and formwork system to reduce plant costs.
- Utilising a GCL specialist for warrantied waterproof concrete in the construction to the basement.
- Liaison and working in conjunction with Network Rail and their requirements.
- De-watering design was required to tackle the high water table during the construction of the basement
- Creating of a strategy to remove and dispose contaminated materials off-site.



