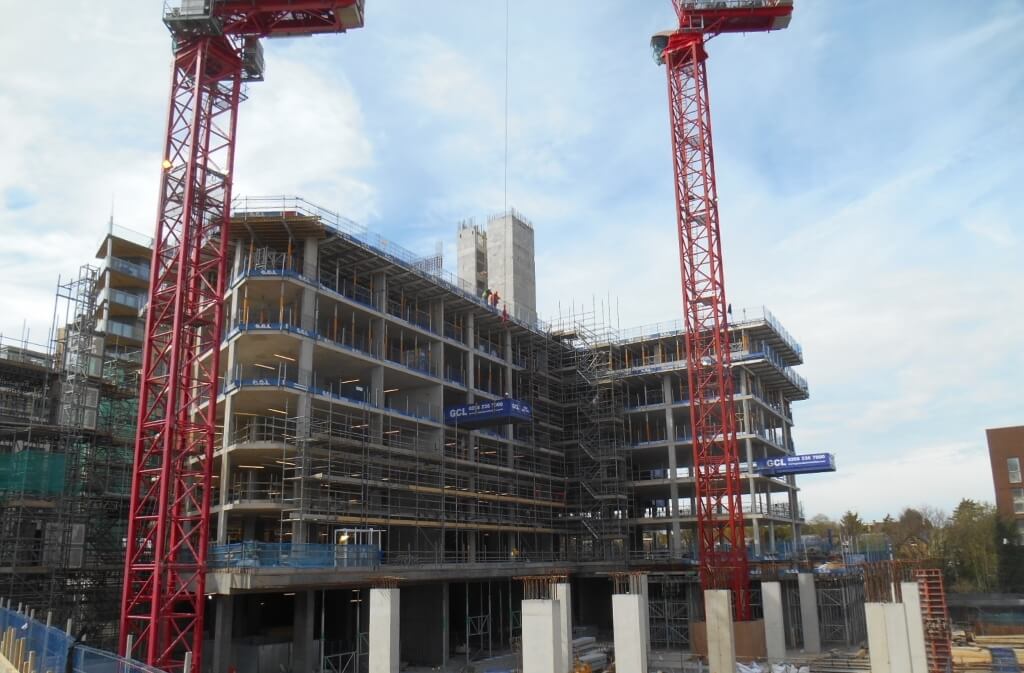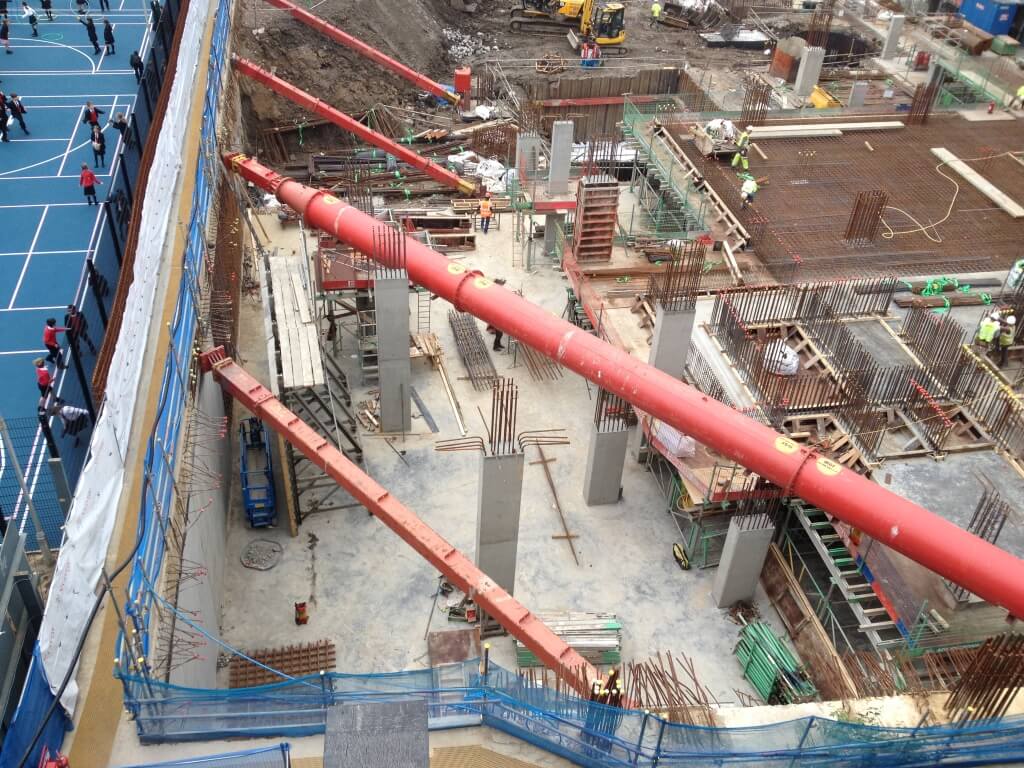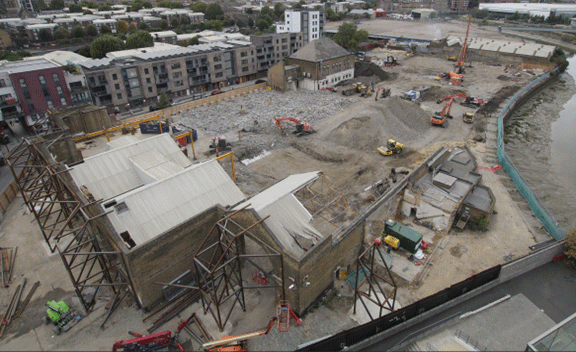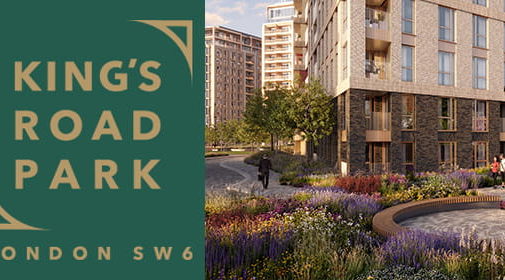Dickens Yard


Description
The job initially started with the construction of a 12 storey high slip form core. Due to restrictions with site logistics, concrete was supplied and dispersed by static pump within a live section of an existing basement to a waiting skip.
Working simultaneously with the slip form construction was the completion of a double basement bulk dig by long reach machinery. Construction of double height 1 side walls around MGF supporting props to allow podium slab completion, thus enabling removal of Temporary works supporting props.
Construction of 3no RC Frames,. 13no to 6 storeys in height.
Construction Features
- Slip Form Construction
- 3no RC Frames
- Use of Safescreens on Frames to protect adjacent Network Rail Train Lines
- Bulk Dig Excavation
- 1 sided double height basement walls
- Removal of complex Temporary Works
Innovation
Design and planning of slip form construction due to location of works on site.
Assistance with design and planning in removal of temporary works for supporting props to basement excavation.
In house design for all falsework/formwork and temporary during construction stages.
Introduction of Precast Columns and precast stairs and slip form construction to help delays incurred by Main Contractor in previous phases.
Detailed planning of works on site to accommodate Main Contractor and other site trades.



