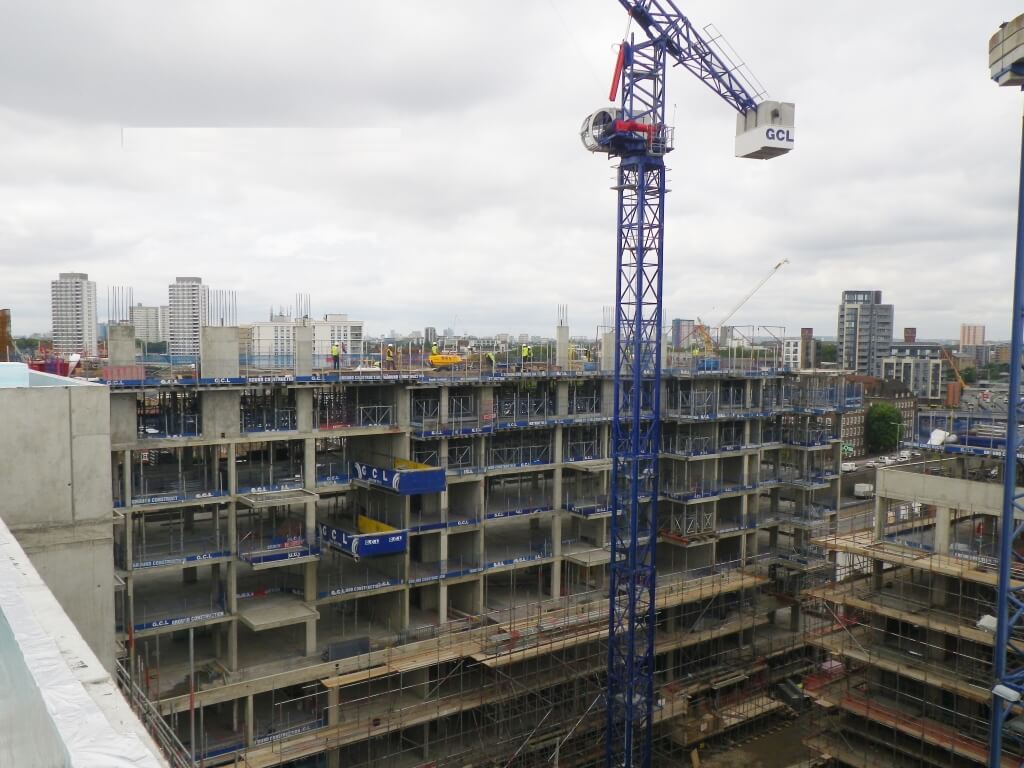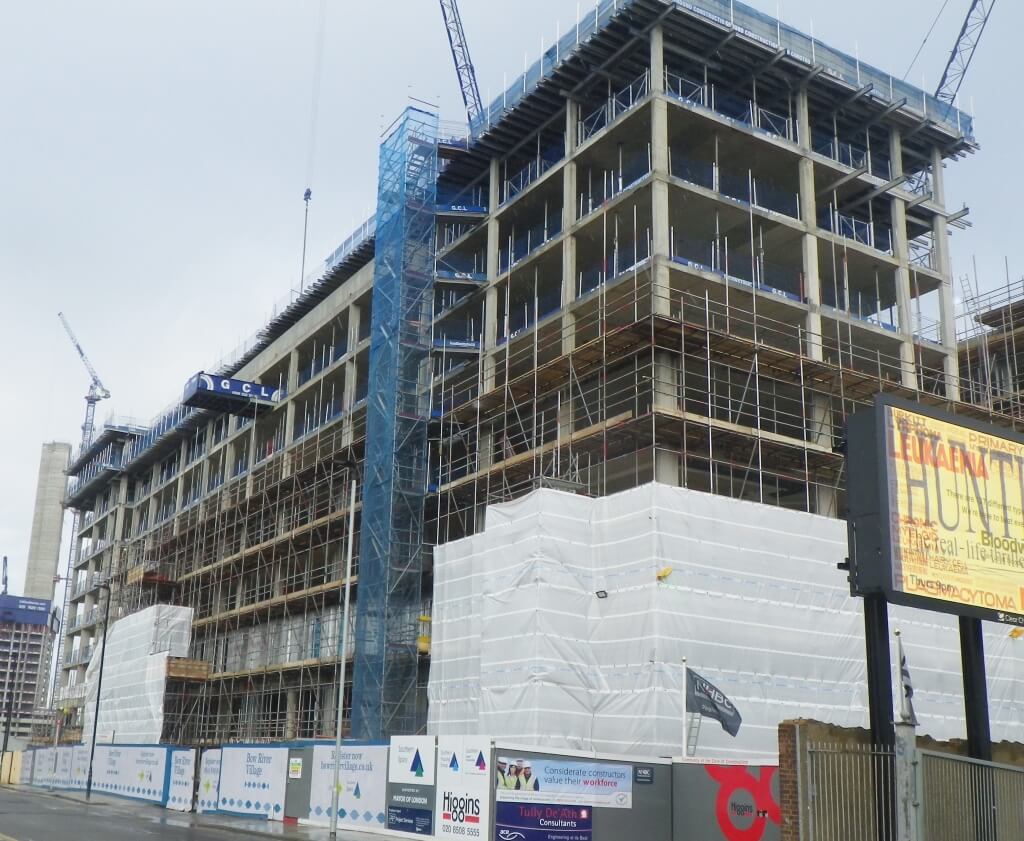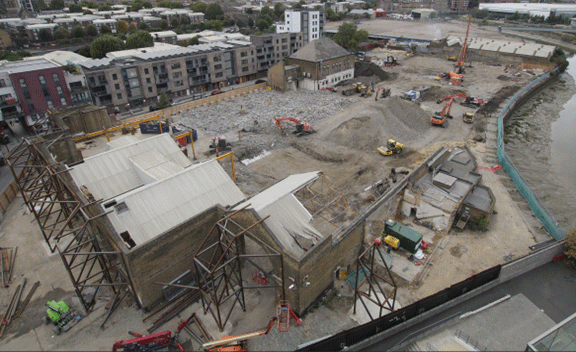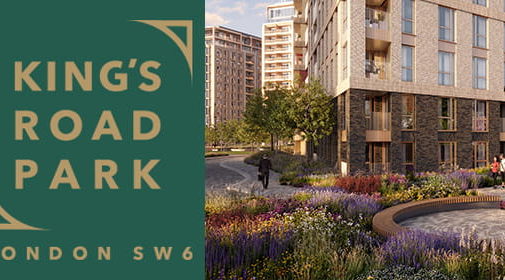Hancock Road


Description
The project is a design and build project to construct 219 apartments with 2 floors of commercial space.
The build consisted of 4 RC Frame blocks ranging up to 9 floors with a central courtyard area and basement underground parking.
A new access road has been installed with an RC bridge abutment/ gabion walling for a future link across the River lee.
Construction Features
- A reinforced ground floor slab was the removed and crushed on site for reuse as a piling mat
- Bomb probing was then carried out prior to piling works commencing
- The above operation required large fan dust suppression and careful vibration monitoring due to adjacent printer works factory
- Additional marketing suite bid undertaken and completed during the project
- Three GCL tower cranes have been installed to facilitate the build the RC basement / Frame
Innovation
GCL commenced as principal contractor on site after the demolition had removed the existing disused industrial buildings, with Higgins Construction taking over as principle contractor for the main build process.
A total of 14000 cubic mtrs of inert material was removed from site in the construction of the underground basement and foundations.
Due to the river lee running adjacent to the site a watertight basement car park was constructed using the Pudlo concrete additive system.



