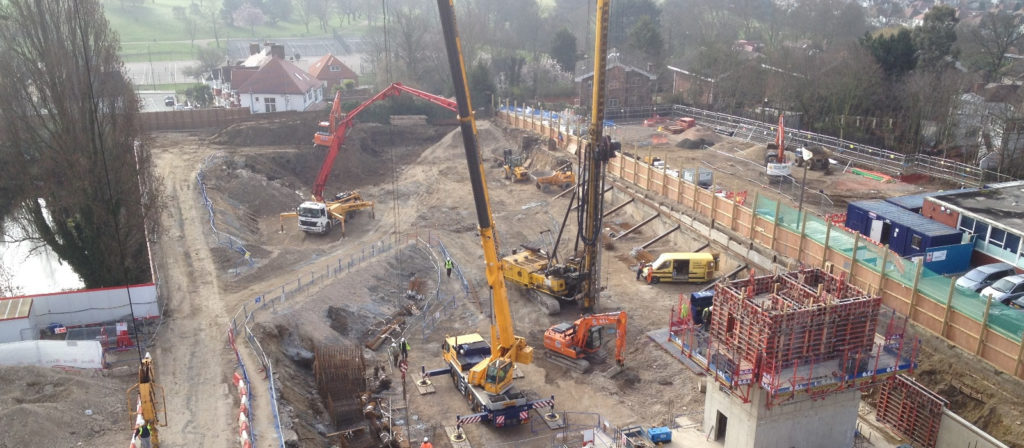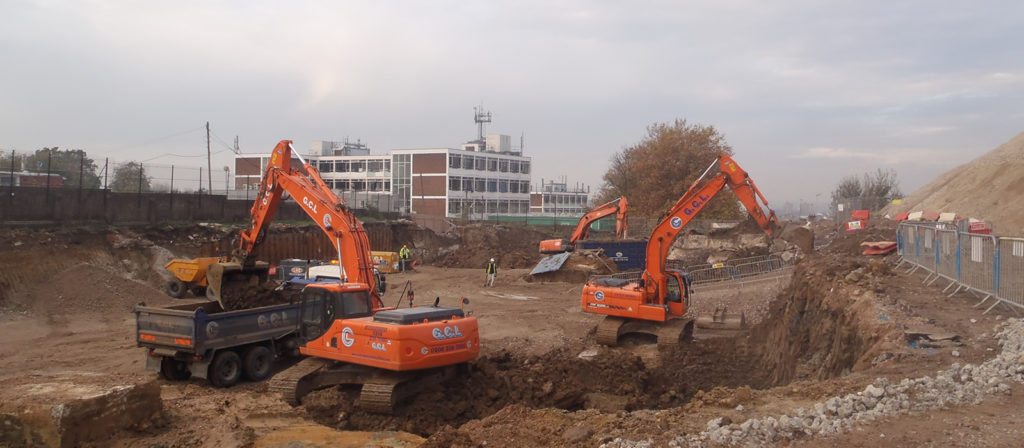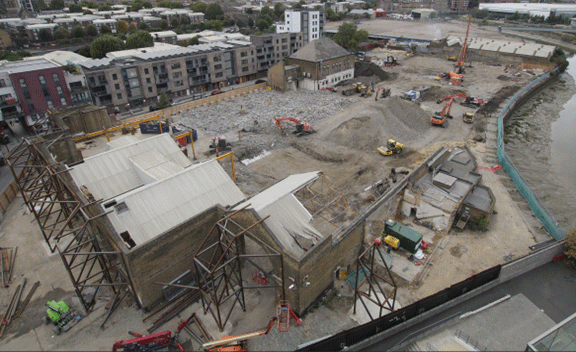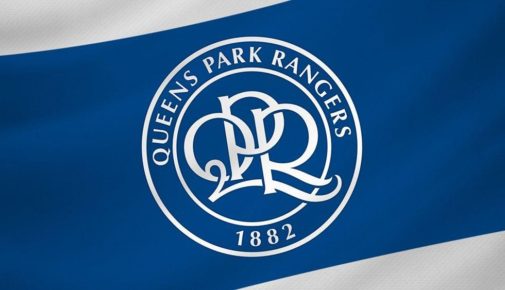Menorah School


Description
The project involved the construction of a large basement and podium with 3No. RC Frames arisingthereof. The bulk dig had to be sequenced to suit the demolition works that included removal of ACM.
A fourth and fifth stand-alone block was to be constructed after the main podium block.The works were adjacent to a live school and residences so a large interface with the general wasexperienced. The sequencing of the project relied heavily upon the enabling works being successful.
Construction Frames
- 5No. Concrete Frames.
- Complex enabling works package.
- One-sided wall construction in basement.
- Drainage & services including connection to Live Outfall Sewer.
Innovation
Assistance with design, planning, muck strategy and constructability during pre-contract stage.
Temporary works solution to deep drainage and basement dig.
In-house design of cyclical falsework and formwork system to reduce plant costs.
Liaison and working in conjunction with the local council, school and residents for all externalworks.
Introduction and use of Precast columns and stairs to accelerate the programme to compensate forclient delays.
Strategic planning for all lifting works to overcome issues with client-supplied craneage .
Creating of a strategy to remove and dispose contaminated materials off-site.
Design input for hold-areas including retaining wall construction to release RC frame construction.
Implementing a cut-to-fill plan to limit the mount of spoil.



