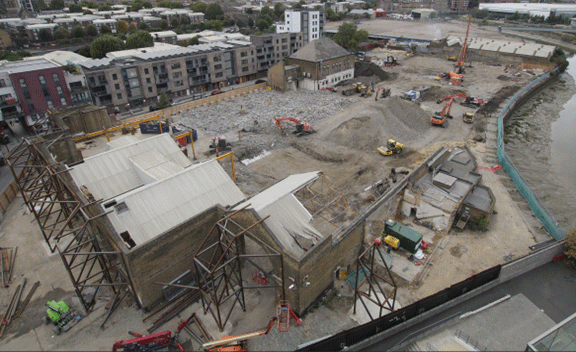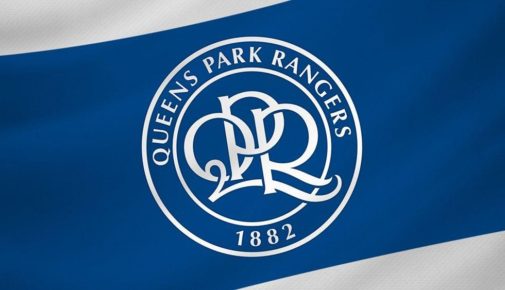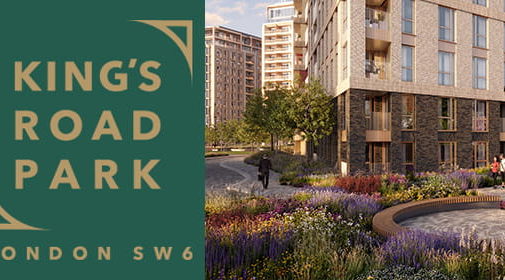< All projects
Riverside Bedford
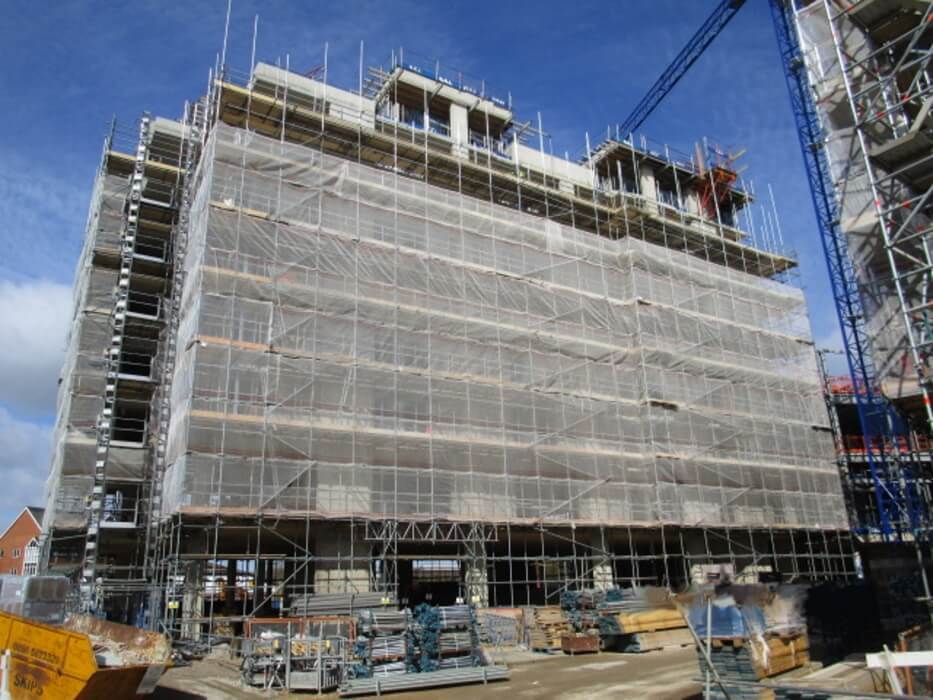
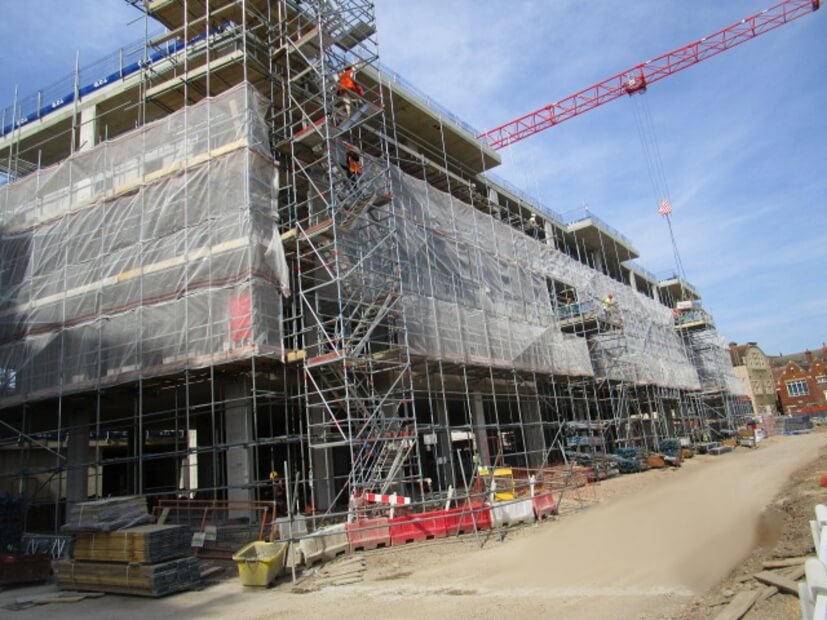
Description
The project involved the construction of 4 concrete frames. One 9 storey frame, one 5 storey frame and 2 frames that where taken up to podium level.
The groundworks and drainage where carried out and co-ordinated with an archaeologist as some areas of the site had historical relevance.
The site itself ran along the river bank in the Bedford town centre and also backed on to the local council offices.
Construction Features
- 4 no. concrete frames
- Insitu and precast vertical elements
- Shear walls and shear stair core walls
- Stairmaster
- River wall exploratory works
- Drainage works including connection to a live sewer
Innovation
- In-house design of cyclical falsework and formwork system to reduce plant costs
- Introduction and use of precast columns to accelerate the programme to compensate for client delays
- Introduction and use of Stairmater to accelerate the programme to compensate for client delays

