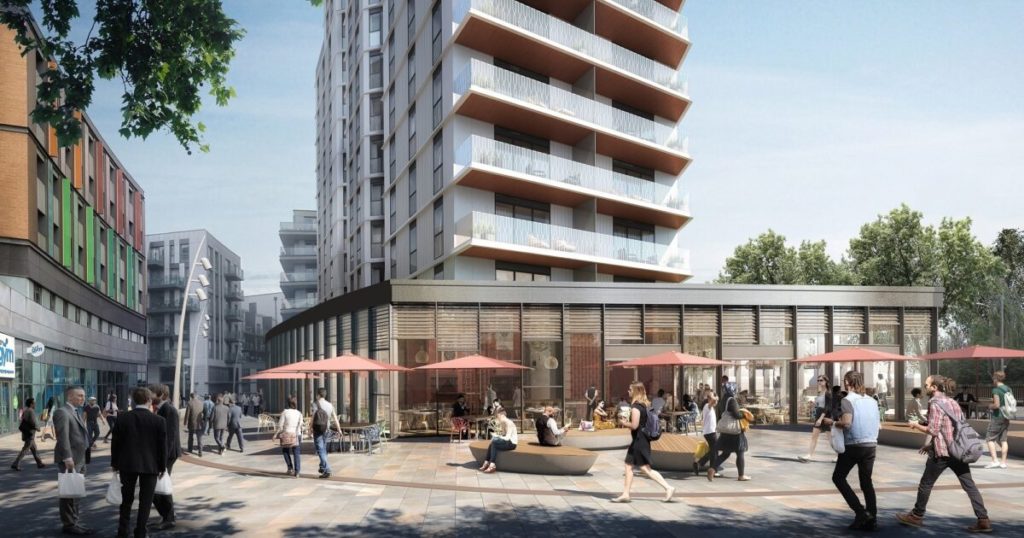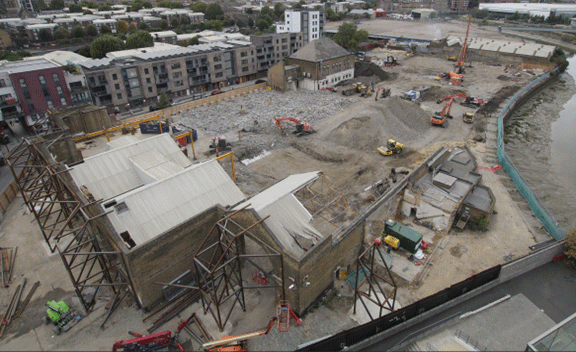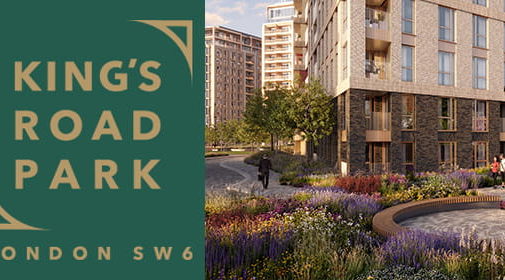< All projects
Tottenham Hale


Description
GCL has been selected to construct the basement and frame for the final phase of the multi-award winning development at Tottenham Hale for Wates Construction. The package consists of:
Construction of a single-storey basement box, partly situated above a live London Underground tunnel, and bordered on one side by Tottenham Hale station, and existing buildings to the others.
Construction of a 34 story jump-formed core and concrete frame, the first 6 levels of which are acoustically separated from the basement structure due to the adjacent London Underground line.
GCL will also be providing the tower cranes for the duration of the project.
Main Features
- De-watering of the excavations during construction of the basement
- Providing a permanently waterproofed basement box on completion
- Excavation and construction of the core base consisting of 2000m3 of concrete
- Support of an existing viaduct to the Southern flank while constructing the basement
- Protection of London Underground and Network Rail assets during construction
- Acoustic separation between the basement and frame using anti-vibration bearings
- Design, supply, and installation of protective climbing screens attached to the building
- Constructing 34 floors of reinforced concrete floor slabs
Key Challenges
- Design, supply, and installation of temporary works to support the existing viaduct while protecting the adjacent London Underground and Network Rail assets
- Construction of two cantilevered tower crane bases situated above the Victoria Line tunnel
- Design, supply, and installation of the anti-vibration bearings, while liaising with the design team to ensure buildability and their effective integration into the structure
- Management of logistics while working next to existing buildings, Tottenham Hale Underground station, live railway lines, and the existing viaduct



